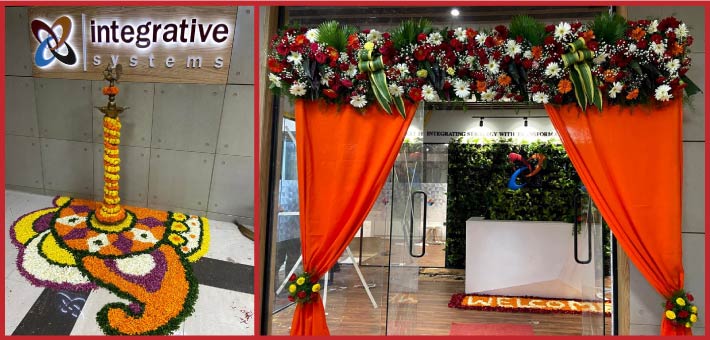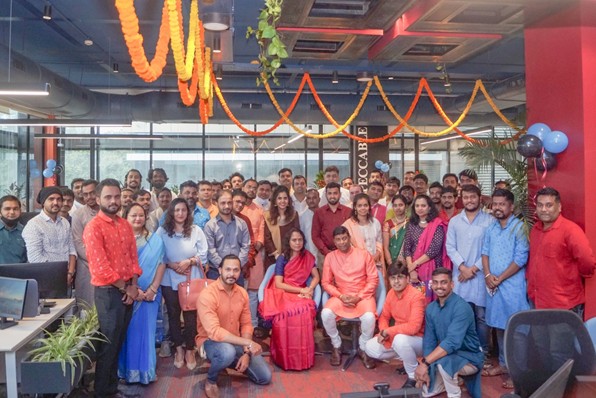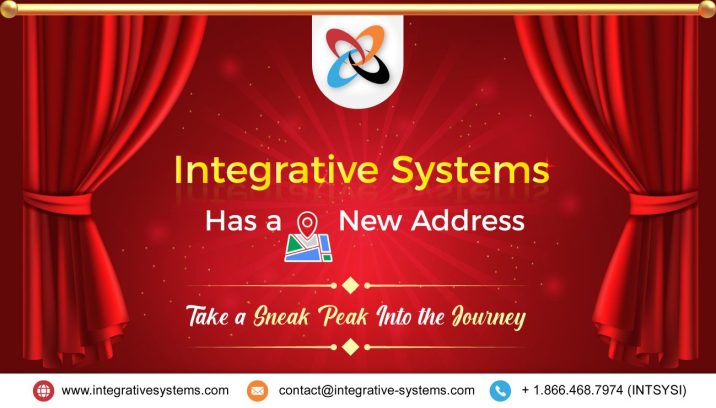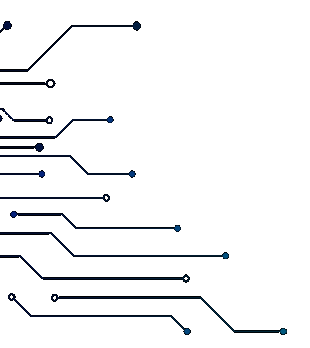Integrative Systems has seen phenomenal growth since its inception. To add another feather to the cap, we recently celebrated the official unveiling of our new office space – just a level below our previous office. The main purpose of moving to a new office space was that our previous office layout had a closed structure with olden days of cabins and cubicles. We wanted an open office culture – an egalitarian concept that fosters better communication and a space built as per our new emerging needs. Finally, on August 20th, 2021 – we held our grand opening ceremony, and below is a brief description of the journey.
The Criterion
‘We need this space to resonate with our values; should have nature elements and the most important of it – everyone should feel connected to the workspace like they belong to it.’
These were the criterion on which we were planning to build a space that all our associates would be calling their “office” in a span of 2 months. This space, that housed the previous organization’s interior structure, was just torn down and standing in front of us looking like a blank piece of canvas, ready to be painted.
Open it up
The reason behind bringing the previous organization’s structure down was to make the space look more open and to move away from the cabin and the cubicle seating system. As Integrative believes in having a flat hierarchy, the structure of closed cabins and cubicles had to go.
And there we were, tearing the layout to create an open office concept where a senior manager would sit right next to an intern without any cubicle barriers facilitating better communication, culture, and trust.
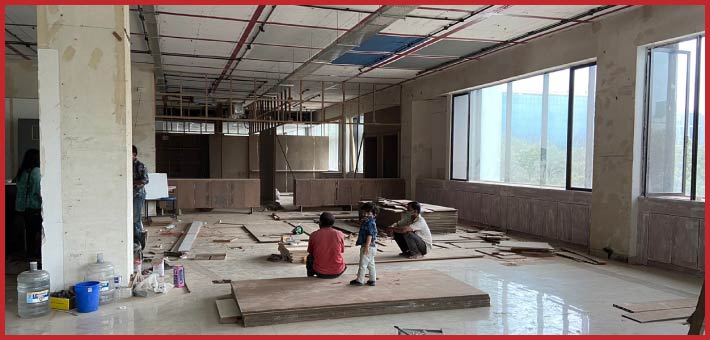
Deadlines… What Deadlines?
As the space got bulldozed, the second wave of Covid hit the nation throwing the renovation schedule into a frenzy. This wave was even deadlier as compared to the first one as it led to a dramatic loss of human life worldwide. Its impact delayed the office renovation project in many ways – right from shortage of labor forces to time limits on work hours to scarcity of work material to restrained outdoor movements due to intermittent lockdowns, we had to face it all.
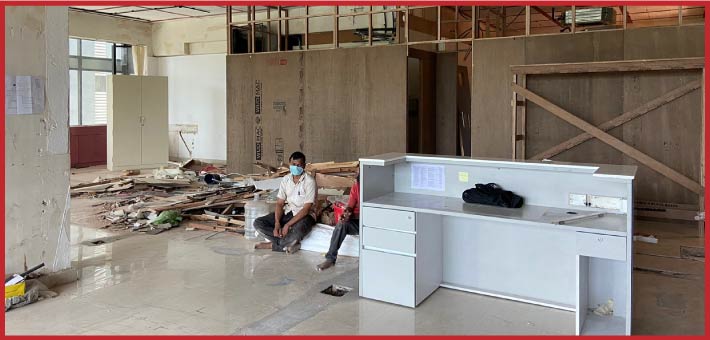
Divide and Conquer
Slowly, as the restrictions loosened, and the work resumed little by little – we simultaneously started realizing the mammoth of a project that was standing in front of us. We recognized that to finish the project with minimum obstacles, the workforce must be divided into teams. The admin and IT team, the creative team and the finance team were the three pillars that were formed and that worked on and off the floor, supporting the interior designing contractor with all the inputs needed in a timely manner.
Did we Get the Shade of Maroon Right?
We went into the thick of it slowly and started thinking over ideas for creating a space that screamed of our values as soon as we enter. And lo! flashed the idea that our 4 values had to go on the 4 pillars in big bold letters. Next, came our logo colors and the challenge of having every color in the décor yet being subtle about it. The creative team smartly clubbed the 4 values on 4 colors on 4 different pillars.
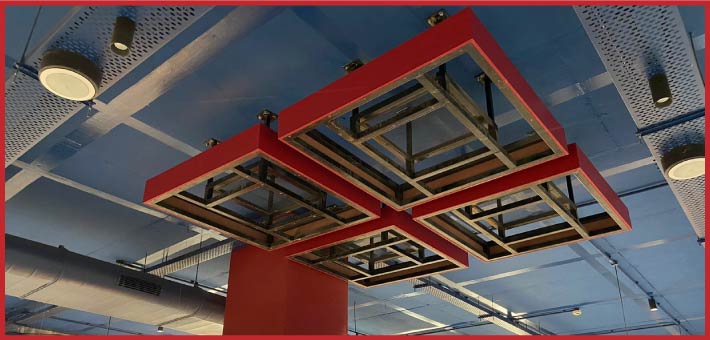
And All the Other (Not so) Smaller Things
Next, came choosing the right desk table tops to the type of desks to the screen separators to carpet, the carpet design, its color combination to wallpaper and the plants, the lightings, the plywood, the flooring, the ceiling, the window blinds, the position for aquarium, the doodle, the frame, the quotes, the font – the font size, the font color and the list goes on.
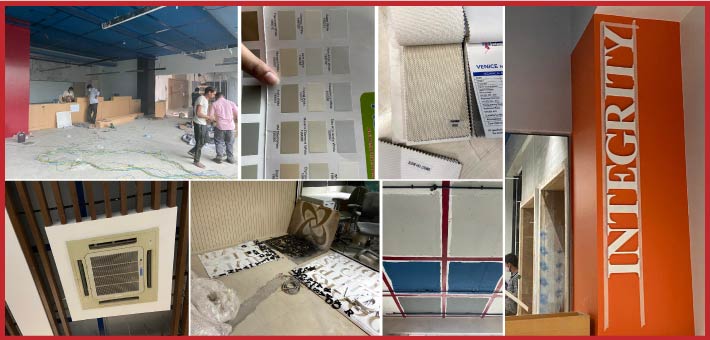
The ‘Wall of Integrative’
The biggest aspect was to include activities where the entire workforce could participate and feel that a part of them will always stay in the space, even if they leave the organization. This is where the creative team came up with what is called the ‘Wall of Integrative’. On this wall, palm prints of all the existing team members are imprinted with the date and their signatures – it simply denotes that ‘I’m part of this fantastic journey called ‘Integrative Systems’.
Unquoted Quotes
Next, we came up with the idea that, unlike the regular Steve Jobs or Gandhi quotes which are glued on the walls of every other organization, we will create quotes out of the regular conversations that we have in our daily work lives. The entire workforce was asked to contribute their quotes and a democratic process of shortlisting the best 15 was carried out. These 15 quotes now glorify the walls of the new office and have become the conversation starter and the talk of the town for the workforce.
Therefore, they are the Most Important Questions
The third best part of our office is the MIQs (Most Important Questions) wall. Here, will be hung all the answers to the most important questions of the employees’ lives, both professional and personal. The answers will not be taken just for the sake of adorning the wall, but as a part of a concept called ‘co-visioning’, where the organization will contribute its part in fulfilling the vision of the employees’ lives. Integrative does not believe in just a one-way route, where only the employees are asked to fulfil the company’s vision. As it becomes two-way, everyone succeeds.
Biryani Parties and for the Love of TT
The humble pantry and the informal recreation room cannot be left out because a lot of thought was put into design of these two areas as well. The pantry was always imagined to be a space that should resemble a picnic outing in the forest. And thus, the hunt for the right wallpaper took more than a week to be finalized – and you must see our pantry to believe the result. It looks as if we are about to step into a forest in 3-dimensional realism.
The recreation room has special vibe to it as the doodle is entirely hand-painted by one of our own – an Integrative associate. In the corner, is a beautiful aquarium with delicate colorful fishes swimming calmly in the green-blue water. To add to the list of de-stressors is the table tennis table and the carrom board – the recreation room is something to look forward to and to re-energize after the day’s work ends.
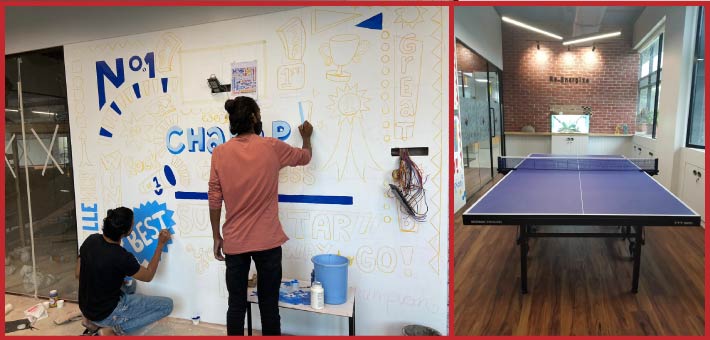
The Beginning
The newly renovated office started its operation with an Inauguration ceremony held on 20th August 2021. On the D-day, the office was decorated in a natural floral theme to look as pretty as a picture and the traditional devotional rituals, ribbon cutting, and the lamp lighting ceremonies were carried out.
